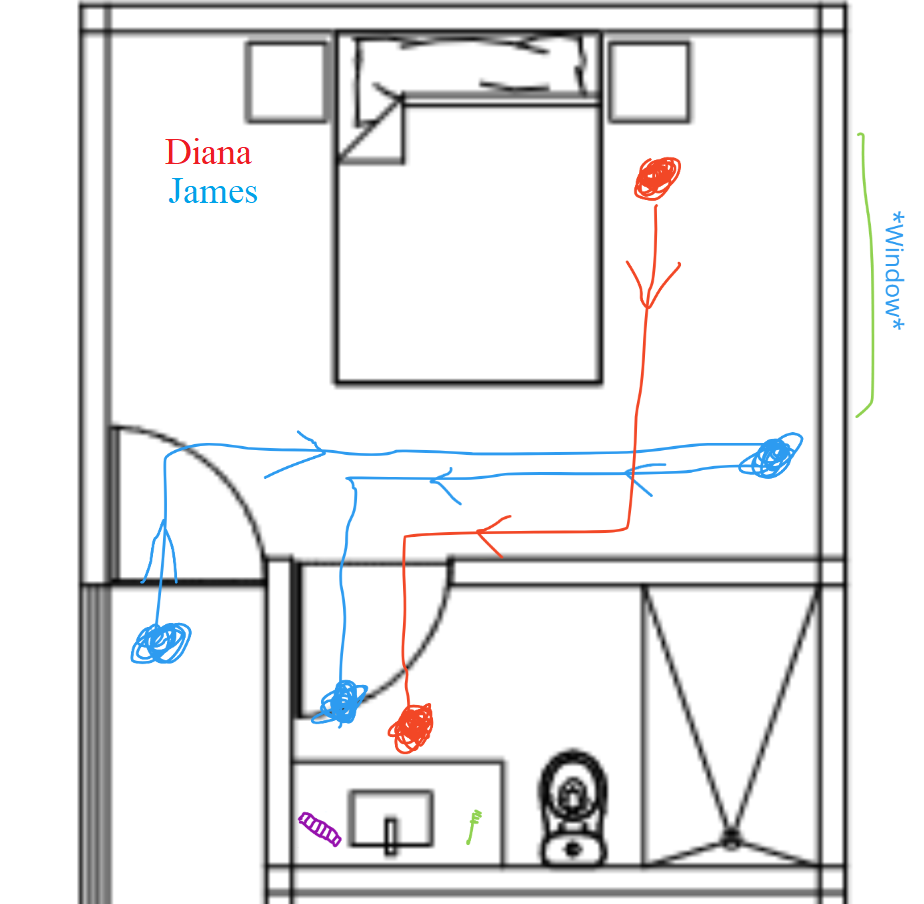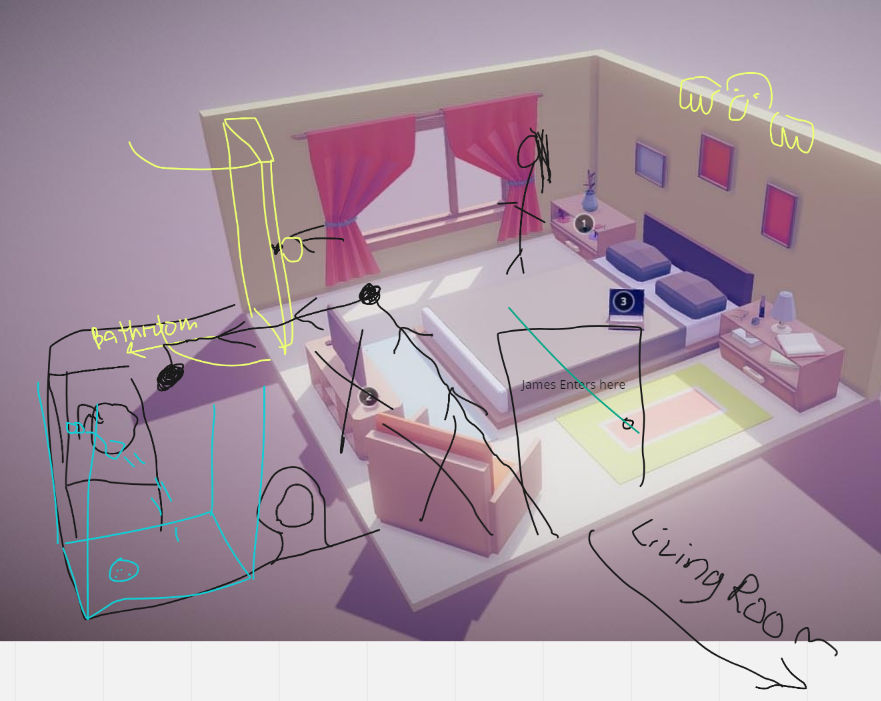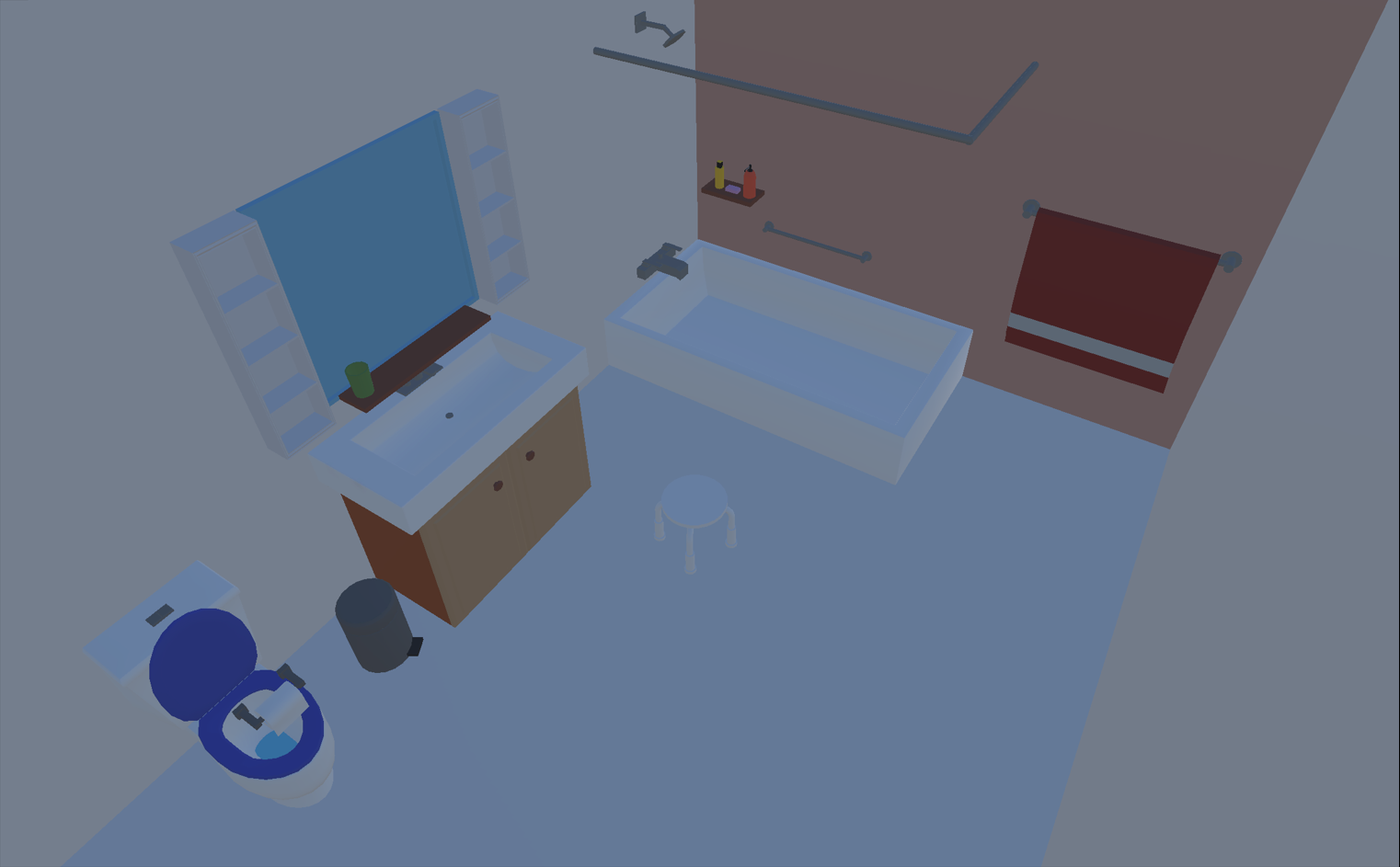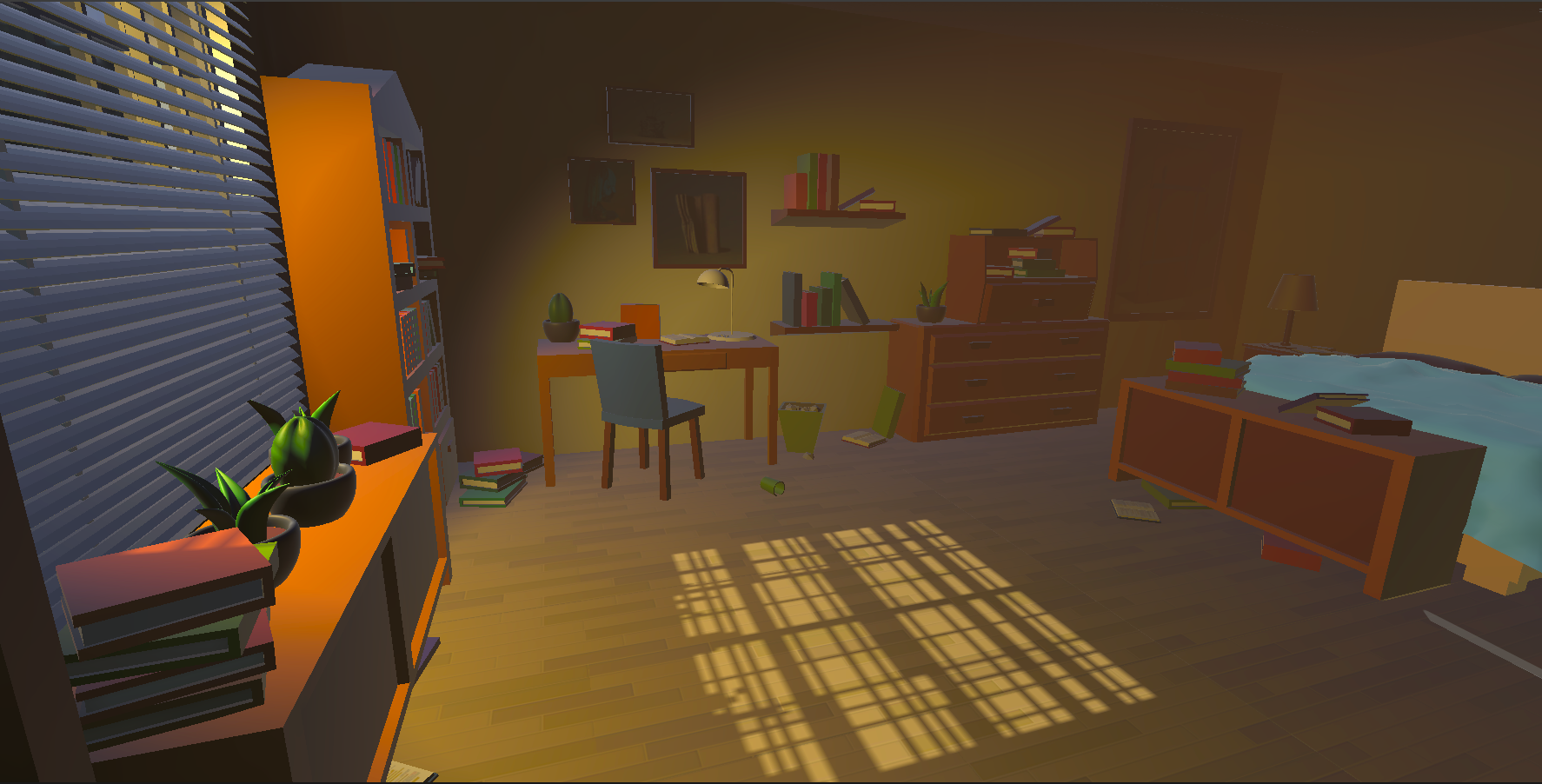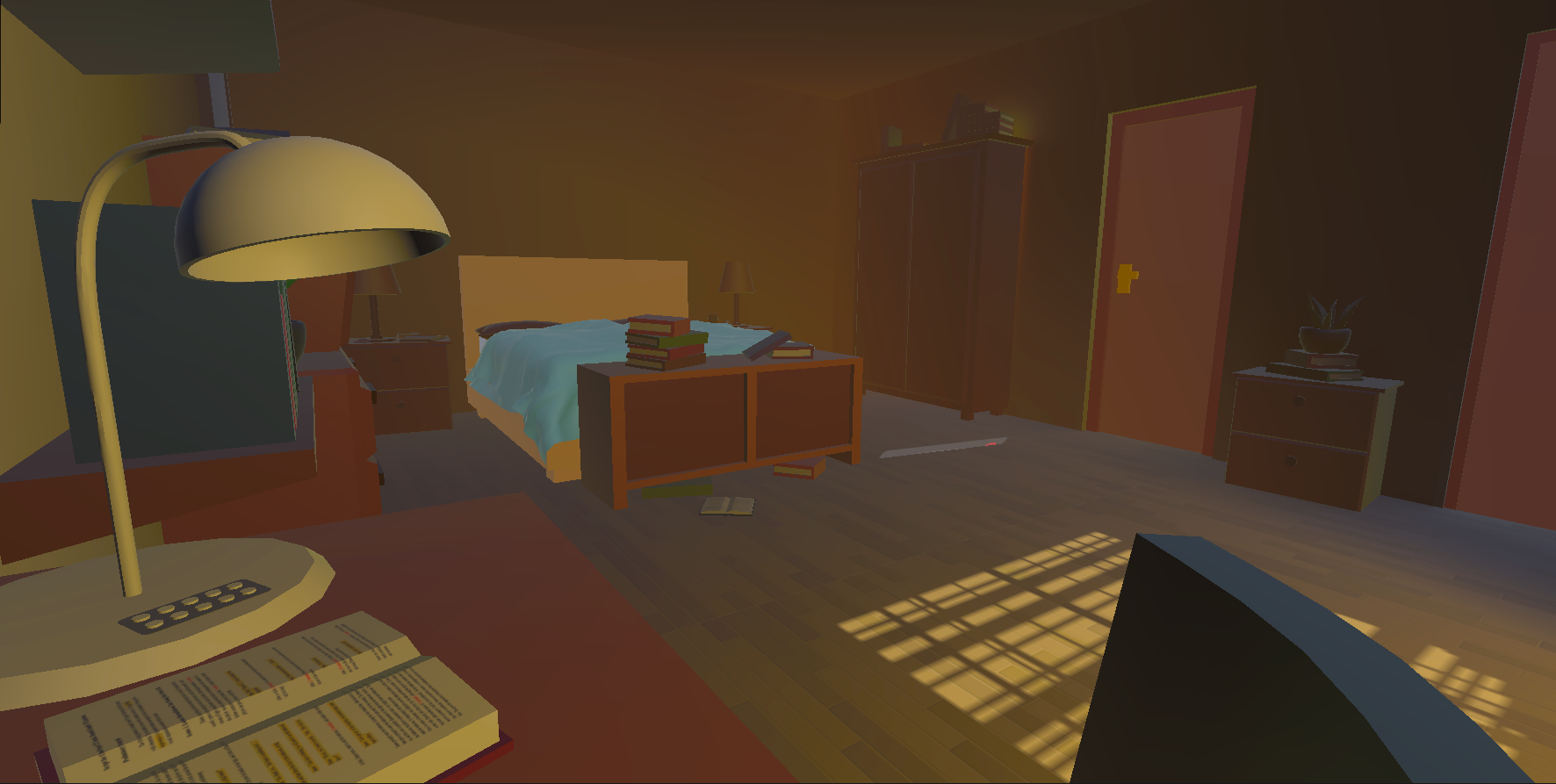
The Process of Level Design
Initial Planning
Before stepping into the Unity Engine, I planned the layout of the bedroom and bathroom scene. This layout was dictated by the movement of the two main characters in the experience, Diana and James. This layout served the purpose of keeping my team on the same page as to the environment we were creating.
Further Planning
I sketched character movements and room layouts overtop of an already created low poly room. This was done to communicate what sorts of assets and space we needed to create the bedroom and bathroom scene.
Several Iterations
After the correct assets were identified, and the character movements were planned out, I created the first iterations of the bedroom and bathroom. I then sought feedback from: my team, VFS instructors, and our client Nick as to how the environment could be improved. This feedback was invaluable, and resulted in the final scene below.
The Final Version: Bathroom
This final version was improved from the last one in several facets. Firstly, was the addition of extra assets used to make the scene feel more lived in. Lastly, is the use of lighting to brighten up the environment.
The Final Version: Bedroom
I am proud of how both these environments turned out. However, it can still be improved by: adding decals, adding more assets, and dynamic lighting.
